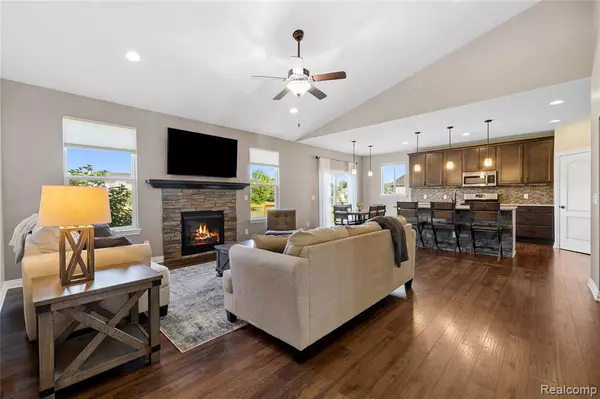$580,000
For more information regarding the value of a property, please contact us for a free consultation.
149 W Auburn Trail Brighton, MI 48114
3 Beds
4 Baths
2,415 SqFt
Key Details
Property Type Single Family Home
Sub Type Single Family Residence
Listing Status Sold
Purchase Type For Sale
Square Footage 2,415 sqft
Price per Sqft $237
Municipality Brighton Twp
Subdivision Brighton Twp
MLS Listing ID 20251019141
Sold Date 10/22/25
Bedrooms 3
Full Baths 3
Half Baths 1
HOA Fees $65/ann
HOA Y/N true
Year Built 2015
Annual Tax Amount $6,393
Lot Size 0.850 Acres
Acres 0.85
Lot Dimensions 145x297x99x307
Property Sub-Type Single Family Residence
Source Realcomp
Property Description
Stunning ranch home in Hillsborough Estates of Brighton! Welcoming foyer opens to soaring vaulted ceilings in the sprawling great room which offers a stone gas fireplace and wide plank hardwood flooring with an arched doorway opening to a main floor office. Eat-in kitchen with 42" cabinets, huge center island/breakfast bar, granite counters, corner pantry, and stone backsplash. Main floor powder room and laundry room with wash basin. Primary suite with large walk-in closet and attached ensuite with dual vanity. Finished bonus room/bedroom above garage with full bathroom that can be used as another suite or a play room in addition to two bedrooms and a full bath on second story. Large rear deck overlooks the expansive backyard. 3-car attached heated garage, too! Neighborhood offers numerous walking trails in a country setting, while being minutes to the expressway, shopping, and restaurants.
Location
State MI
County Livingston
Area Livingston County - 40
Direction Heading East on Commerce Rd, turn Right onto Wilton Blvd, then Right onto W Auburn Trail. Home is on the Left.
Interior
Heating Forced Air
Cooling Central Air
Fireplaces Type Gas Log
Fireplace true
Laundry Main Level
Exterior
Exterior Feature Deck(s), Porch(es)
Parking Features Attached
Garage Spaces 3.0
View Y/N No
Garage Yes
Building
Story 2
Sewer Septic Tank
Water Well
Structure Type Brick,Stone,Vinyl Siding
Schools
School District Hartland
Others
Tax ID 1203401043
Acceptable Financing Cash, Conventional, FHA, VA Loan
Listing Terms Cash, Conventional, FHA, VA Loan
Read Less
Want to know what your home might be worth? Contact us for a FREE valuation!

Our team is ready to help you sell your home for the highest possible price ASAP






