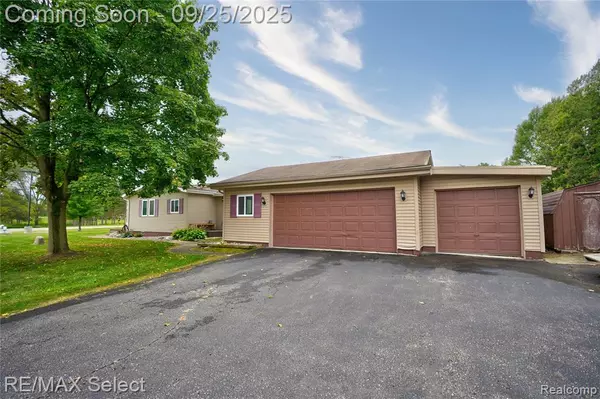$209,900
For more information regarding the value of a property, please contact us for a free consultation.
6237 E Atherton Road Burton, MI 48519
3 Beds
2 Baths
1,512 SqFt
Key Details
Property Type Single Family Home
Sub Type Single Family Residence
Listing Status Sold
Purchase Type For Sale
Square Footage 1,512 sqft
Price per Sqft $142
Municipality Burton
Subdivision Burton
MLS Listing ID 20251038855
Sold Date 10/23/25
Bedrooms 3
Full Baths 1
Half Baths 1
Year Built 1958
Annual Tax Amount $2,936
Lot Size 0.350 Acres
Acres 0.35
Lot Dimensions 83 x 194 x 85 x 180
Property Sub-Type Single Family Residence
Source Realcomp
Property Description
Welcome to this beautiful corner-lot home in the Davison School District, offering incredible value with nearly 2,000 finished square feet of living space. Perfectly priced for today's market, this tri-level home features 3 bedrooms, 1.5 baths, and a layout designed for comfortable everyday living.The spacious kitchen and dining area flow seamlessly for family meals, while the lower-level living room provides the perfect spot to relax or entertain. A finished daylight basement adds extra space for a playroom, home office, or gym. Outside, enjoy the peaceful subdivision setting with a deck, mature trees, and plenty of yard space for kids, pets, or backyard gatherings.With an oversized 3-car garage, additional storage shed, and quick access to I-69, this home blends convenience, affordability, and comfort. All in a desirable, family-friendly community that's ready for its next owner to move right in.
Location
State MI
County Genesee
Area Genesee County - 10
Direction Between Belsay Rd. and Vassar Rd.
Rooms
Basement Crawl Space, Daylight
Interior
Interior Features Basement Finished
Heating Forced Air
Cooling Central Air
Laundry Lower Level
Exterior
Exterior Feature Deck(s), Porch(es)
Parking Features Detached
Garage Spaces 3.0
View Y/N No
Garage Yes
Building
Lot Description Corner Lot
Story 3
Water Well
Structure Type Vinyl Siding
Schools
School District Davison
Others
Tax ID 5924552011
Acceptable Financing Cash, Conventional, FHA, VA Loan
Listing Terms Cash, Conventional, FHA, VA Loan
Read Less
Want to know what your home might be worth? Contact us for a FREE valuation!

Our team is ready to help you sell your home for the highest possible price ASAP






