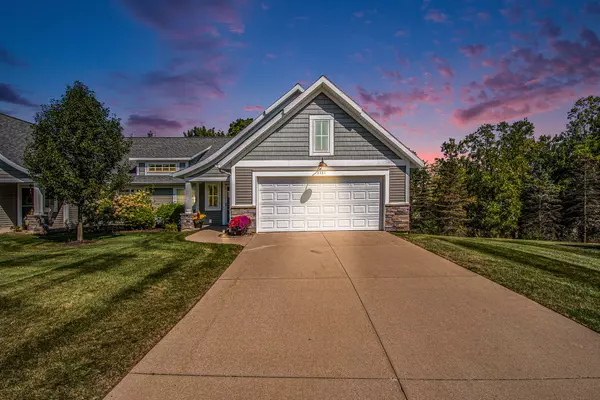$365,000
For more information regarding the value of a property, please contact us for a free consultation.
3381 Stormy Creek SE Drive Kentwood, MI 49512
3 Beds
3 Baths
1,280 SqFt
Key Details
Property Type Condo
Sub Type Condominium
Listing Status Sold
Purchase Type For Sale
Square Footage 1,280 sqft
Price per Sqft $281
Municipality City of Kentwood
MLS Listing ID 25048032
Sold Date 10/24/25
Style Ranch
Bedrooms 3
Full Baths 3
HOA Fees $325/mo
HOA Y/N true
Year Built 2013
Annual Tax Amount $5,150
Tax Year 2024
Property Sub-Type Condominium
Source Michigan Regional Information Center (MichRIC)
Property Description
This stunning 3-bedroom, 3-bathroom luxury condo offers over 2,000 finished square feet of beautifully designed living space in a quiet community. Perfectly situated near shopping and conveniences, the home combines modern comfort with serene natural surroundings.
Step inside to an open-concept floor plan with soaring vaulted ceilings, creating an airy, light-filled atmosphere ideal for entertaining and everyday living. The spacious master suite boasts a huge walk-in closet and a spa-like private bath
Enjoy peaceful mornings and relaxing evenings on your private deck overlooking Plaster Creek, where deer, birds, and other wildlife are a daily delight. With three full bathrooms, a thoughtful layout, and timeless finishes throughout, this home blends luxury and practicality seamlessly.
Set within a quiet, well-maintained development, this condo offers the best of both worlds: tranquil surroundings and quick access to dining, shopping and other amenities. Truly a must see!!
Location
State MI
County Kent
Area Grand Rapids - G
Direction South of 32nd street off Shaffer
Rooms
Basement Daylight, Full, Walk-Out Access
Interior
Interior Features Ceiling Fan(s), Broadband, Garage Door Opener, Center Island, Eat-in Kitchen, Pantry
Heating Forced Air
Cooling Central Air
Flooring Carpet, Engineered Hardwood, Laminate, Vinyl
Fireplace false
Window Features Window Treatments
Appliance Dishwasher, Dryer, Microwave, Oven, Refrigerator, Washer
Laundry Laundry Room, Main Level
Exterior
Exterior Feature Balcony
Parking Features Garage Faces Front, Garage Door Opener, Attached
Garage Spaces 2.0
Utilities Available Phone Available, Natural Gas Available, Electricity Available, Cable Available, Natural Gas Connected, Storm Sewer, High-Speed Internet
Amenities Available End Unit, Pets Allowed
View Y/N No
Roof Type Composition,Shingle
Street Surface Paved
Handicap Access 36 Inch Entrance Door, 36' or + Hallway, 42 in or + Hallway, Accessible Mn Flr Bedroom, Accessible Mn Flr Full Bath, Covered Entrance, Accessible Entrance
Porch Covered, Deck, Patio, Porch(es)
Garage Yes
Building
Lot Description Sidewalk, Cul-De-Sac
Story 1
Sewer Public
Water Public
Architectural Style Ranch
Structure Type Brick,Vinyl Siding
New Construction No
Schools
School District Kentwood
Others
HOA Fee Include Water,Trash,Snow Removal,Sewer,Lawn/Yard Care
Tax ID 41-18-14-322-022
Acceptable Financing Cash, Conventional
Listing Terms Cash, Conventional
Read Less
Want to know what your home might be worth? Contact us for a FREE valuation!

Our team is ready to help you sell your home for the highest possible price ASAP
Bought with Keller Williams GR North (Downtown)






