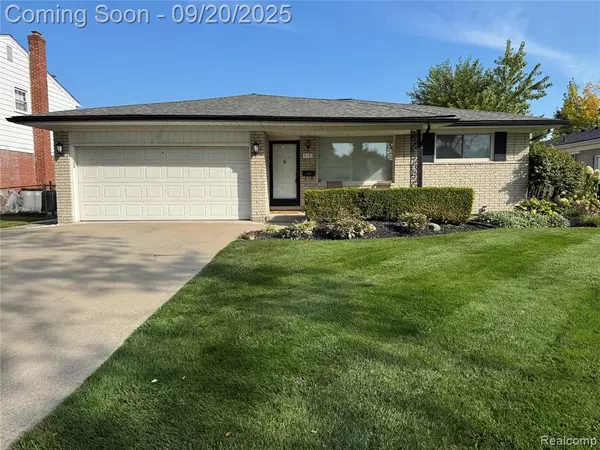$330,000
For more information regarding the value of a property, please contact us for a free consultation.
4121 Anthony Drive Sterling Heights, MI 48310
3 Beds
2 Baths
1,367 SqFt
Key Details
Property Type Single Family Home
Sub Type Single Family Residence
Listing Status Sold
Purchase Type For Sale
Square Footage 1,367 sqft
Price per Sqft $241
Municipality Sterling Heights City
Subdivision Sterling Heights City
MLS Listing ID 20251038120
Sold Date 10/23/25
Bedrooms 3
Full Baths 1
Half Baths 1
Year Built 1968
Annual Tax Amount $4,708
Lot Size 7,840 Sqft
Acres 0.18
Lot Dimensions 62X124
Property Sub-Type Single Family Residence
Source Realcomp
Property Description
Come and see this absolutely beautiful, well maintained three bedroom brick ranch. Step in to the open, spacious living room with hardwood flooring that leads down the hallway into all three bedrooms. Updated full bath with two new vanities (2025), master bedroom with double closet. Feel at home in the nice kitchen with lots of cabinet storage, newer counters, and dining area with built in cabinet area. Kitchen opens to large family room featuring recessed lighting (2023), new carpet (2024) and a cozy fireplace. Stunning updated finished basement (2024) with new carpet (2025), a great place for entertaining, built in cabinet and counter. New blinds in 2023 throughout the home. Fenced backyard has a nice large shed, and a spacious covered porch off the back doorway. Call today to see this beautiful home !
Location
State MI
County Macomb
Area Macomb County - 50
Direction Enter Anthony off Ryan
Interior
Interior Features Basement Finished
Heating Forced Air
Cooling Central Air
Appliance Refrigerator, Dishwasher
Exterior
Exterior Feature Patio
Parking Features Attached
Garage Spaces 2.0
View Y/N No
Garage Yes
Building
Story 1
Water Public
Structure Type Brick
Schools
School District Warren
Others
Tax ID 1029302024
Acceptable Financing Cash, Conventional, FHA
Listing Terms Cash, Conventional, FHA
Read Less
Want to know what your home might be worth? Contact us for a FREE valuation!

Our team is ready to help you sell your home for the highest possible price ASAP






