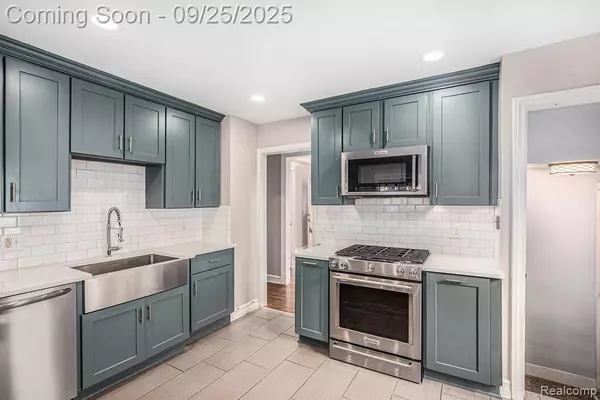$279,900
For more information regarding the value of a property, please contact us for a free consultation.
3760 Alice Street Dearborn, MI 48124
3 Beds
2 Baths
1,358 SqFt
Key Details
Property Type Single Family Home
Sub Type Single Family Residence
Listing Status Sold
Purchase Type For Sale
Square Footage 1,358 sqft
Price per Sqft $209
Municipality Dearborn City
Subdivision Dearborn City
MLS Listing ID 20251039557
Sold Date 10/24/25
Bedrooms 3
Full Baths 2
Year Built 1944
Annual Tax Amount $3,605
Lot Size 5,227 Sqft
Acres 0.12
Lot Dimensions 40X134
Property Sub-Type Single Family Residence
Source Realcomp
Property Description
This 3-bedroom, 2-bath bungalow is completely updated with style and comfort throughout. The living room sets the tone with sleek design and gorgeous hardwood flooring that flows into the bedrooms, creating a warm and inviting atmosphere. The kitchen is a true showstopper with quartz counters, stainless steel appliances, a timeless subway tile backsplash, beautiful cabinetry, and updated flooring. The family room offers a cozy fireplace, perfect for gathering, while the partially finished basement adds bonus space for work, play, or relaxation. Upstairs, you'll find a stunning bedroom retreat filled with custom touches that make it both unique and functional. Step outside to a private fenced backyard designed for entertaining or unwinding. The composite deck, patio, and firepit create the perfect setting for everything from summer barbecues to fall evenings under the stars. This home blends modern updates with classic charm, making it an ideal fit for today's lifestyle.
Location
State MI
County Wayne
Area Wayne County - 100
Direction HEADING EAST ON DARTMOUTH TURN LEFT ON MERRICK HOME WILL BE ON THE LEFT
Rooms
Basement Partial
Interior
Interior Features Basement Partially Finished
Heating Forced Air
Cooling Central Air
Laundry Lower Level
Exterior
Parking Features Detached
Garage Spaces 2.0
View Y/N No
Garage Yes
Building
Story 2
Water Public
Structure Type Vinyl Siding
Schools
School District Dearborn
Others
Tax ID 32820934104021
Acceptable Financing Cash, Conventional, FHA, VA Loan
Listing Terms Cash, Conventional, FHA, VA Loan
Read Less
Want to know what your home might be worth? Contact us for a FREE valuation!

Our team is ready to help you sell your home for the highest possible price ASAP






