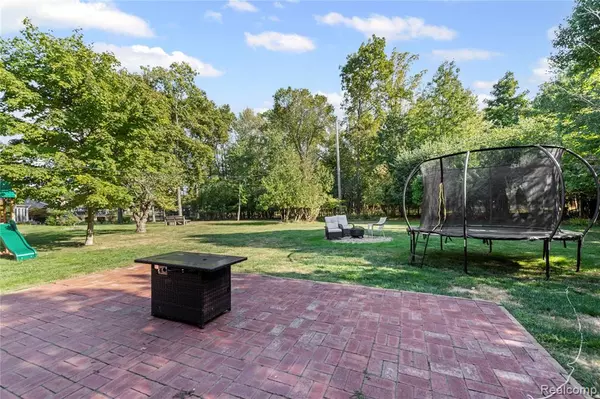$400,000
For more information regarding the value of a property, please contact us for a free consultation.
8173 Wood Drive Grosse Ile, MI 48138
3 Beds
4 Baths
2,025 SqFt
Key Details
Property Type Single Family Home
Sub Type Single Family Residence
Listing Status Sold
Purchase Type For Sale
Square Footage 2,025 sqft
Price per Sqft $192
Municipality Grosse Ile Twp
Subdivision Grosse Ile Twp
MLS Listing ID 20251035988
Sold Date 10/27/25
Bedrooms 3
Full Baths 3
Half Baths 1
Year Built 1962
Annual Tax Amount $6,053
Lot Size 0.370 Acres
Acres 0.37
Lot Dimensions 130.11X166.71
Property Sub-Type Single Family Residence
Source Realcomp
Property Description
*OPEN HOUSE 9/21 4PM-6PM*Much to love! Enjoy a blissful backyard & a serene tree-line. This home offers both privacy and curb appeal. Relax on the paver patio or by the fire pit. Inside, appreciate the open concept family room with new flooring and cozy fireplace. The floor plan flows seamlessly to the kitchen with newer stainless steel appliances including double oven, cooktop, dishwasher & refrigerator. The finished basement features built-in shelves, new carpet, and a full bath, such a fantastic entertainment area. Refrigerator in basement and safe stay, TV's negotiable. Energy efficiency is top notch with a tankless water heater and split-unit central air; utilities average under $200 mo. for a family of 4! Updated baths include a refreshed primary suite with walk-in closet. Fantastic neighborhood, bike, trails, local amenities, wildlife, start enjoying it all now.
Location
State MI
County Wayne
Area Wayne County - 100
Direction W of Parke Ln S of Horse Mill Rd
Interior
Interior Features Basement Finished
Heating Baseboard, Steam
Cooling Central Air, Wall Unit(s)
Fireplaces Type Family Room
Fireplace true
Appliance Washer, Refrigerator, Oven, Microwave, Dryer, Dishwasher
Exterior
Parking Features Attached
Garage Spaces 2.0
View Y/N No
Roof Type Asphalt
Garage Yes
Building
Story 2
Water Public
Structure Type Brick
Schools
School District Grosse Ile
Others
Tax ID 73012040021000
Acceptable Financing Cash, Conventional, FHA, VA Loan
Listing Terms Cash, Conventional, FHA, VA Loan
Read Less
Want to know what your home might be worth? Contact us for a FREE valuation!

Our team is ready to help you sell your home for the highest possible price ASAP






