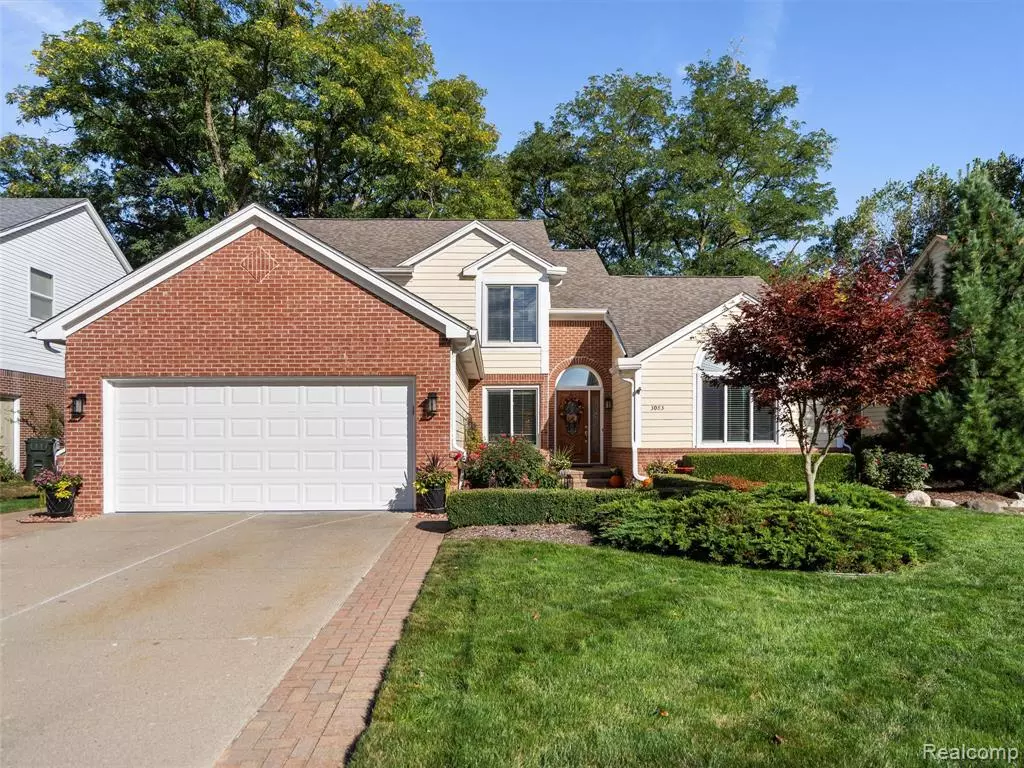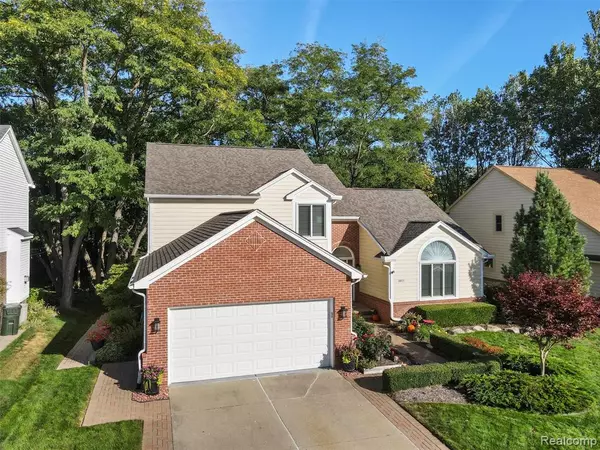$574,900
For more information regarding the value of a property, please contact us for a free consultation.
3083 Honor Drive Rochester Hills, MI 48309
4 Beds
4 Baths
2,310 SqFt
Key Details
Property Type Single Family Home
Sub Type Single Family Residence
Listing Status Sold
Purchase Type For Sale
Square Footage 2,310 sqft
Price per Sqft $255
Municipality Rochester Hills
Subdivision Rochester Hills
MLS Listing ID 20251042501
Sold Date 10/22/25
Bedrooms 4
Full Baths 2
Half Baths 2
HOA Fees $7/ann
HOA Y/N true
Year Built 1999
Annual Tax Amount $5,603
Lot Size 10,018 Sqft
Acres 0.23
Lot Dimensions 70x140
Property Sub-Type Single Family Residence
Source Realcomp
Property Description
Welcome to 3083 Honor Dr, a rare and highly desirable split-level featuring 4 bedrooms, 2 full baths and 2 half baths, all set on a beautiful walk-out site backing to treed commons with no neighbors behind for ultimate privacy. Soaring vaulted ceilings and expansive windows create a bright, airy atmosphere that flows into a stylish kitchen with sleek counters, custom backsplash, stainless steel appliances, and a large island. The finished walk-out basement expands the living space and opens to a landscaped backyard with a custom deck, brick paver patio, and walkways — perfect for entertaining or relaxing. With its thoughtful updates, rare split-level design, and private setting, this gorgeous home is the right choice for someone looking for comfort, elegance, and convenience. Don't wait — homes like this do not last long.
Location
State MI
County Oakland
Area Oakland County - 70
Direction S of Auburn Rd / W of Devondale Rd
Rooms
Basement Walk-Out Access
Interior
Interior Features Basement Finished
Heating Forced Air
Cooling Central Air
Laundry Main Level
Exterior
Exterior Feature Deck(s), Patio
Parking Features Attached
Garage Spaces 2.0
View Y/N No
Roof Type Asphalt
Garage Yes
Building
Story 2
Structure Type Brick
Schools
School District Avondale
Others
Tax ID 1532126039
Acceptable Financing Cash, Conventional, VA Loan
Listing Terms Cash, Conventional, VA Loan
Read Less
Want to know what your home might be worth? Contact us for a FREE valuation!

Our team is ready to help you sell your home for the highest possible price ASAP






