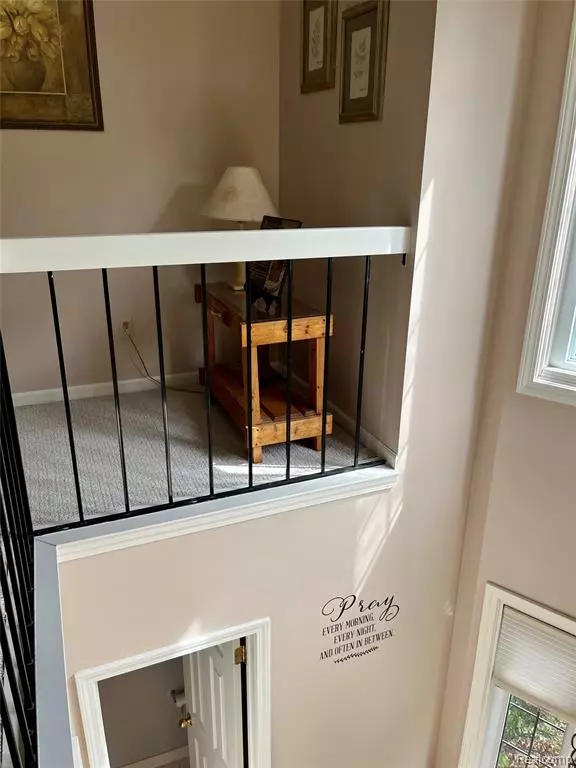$269,900
For more information regarding the value of a property, please contact us for a free consultation.
31502 Merriwood Park Drive Livonia, MI 48152
3 Beds
3 Baths
1,516 SqFt
Key Details
Property Type Condo
Sub Type Condominium
Listing Status Sold
Purchase Type For Sale
Square Footage 1,516 sqft
Price per Sqft $174
Municipality Livonia City
Subdivision Livonia City
MLS Listing ID 20251033897
Sold Date 10/28/25
Bedrooms 3
Full Baths 2
Half Baths 1
HOA Fees $350/mo
HOA Y/N true
Year Built 1988
Annual Tax Amount $2,080
Property Sub-Type Condominium
Source Realcomp
Property Description
More pictures added. Rare updated 3 bed 2 1/2 bath townhouse with 2 story entry and private yard with deck. Fabulous floor plan with 3 beds plus a small loft area up. Spacious 2 story foyer with bay window. Private master retreat with double closets and walk in shower. First floor laundry. Covered front porch. Finished basement. New A/C and Furnace (2023) Quiet community with Pool and Gazebo. Association dues include Water, pool and exterior maintenance. Pets allowed. Number limit is 2 but no size limit. Sump has a battery back up. No neighbors behind unit. Buyers agent to verify all measurements, data and information. BATVAMID. Immediate occupancy. Easy to see. Real Gem.
Location
State MI
County Wayne
Area Wayne County - 100
Direction Enter off Merriman road Right at gazebo to townhouse straight past pool
Interior
Interior Features Basement Finished, Humidifier
Heating Forced Air
Cooling Central Air
Appliance Washer, Refrigerator, Oven, Microwave, Dryer, Disposal, Dishwasher
Laundry Main Level
Exterior
Exterior Feature Deck(s), Porch(es)
Parking Features Carport
Pool Outdoor/Inground
Amenities Available Pool
View Y/N No
Roof Type Asphalt
Garage No
Building
Story 2
Water Public
Structure Type Brick,Vinyl Siding
Schools
School District Clarenceville
Others
HOA Fee Include Lawn/Yard Care,Sewer,Snow Removal,Water
Tax ID 46009010032000
Acceptable Financing Cash, Conventional, FHA, VA Loan
Listing Terms Cash, Conventional, FHA, VA Loan
Read Less
Want to know what your home might be worth? Contact us for a FREE valuation!

Our team is ready to help you sell your home for the highest possible price ASAP






