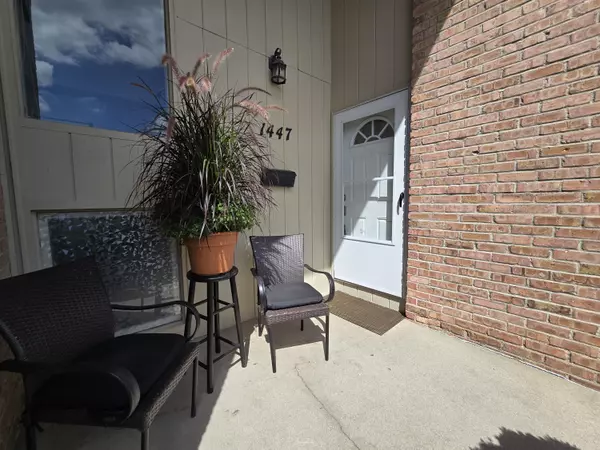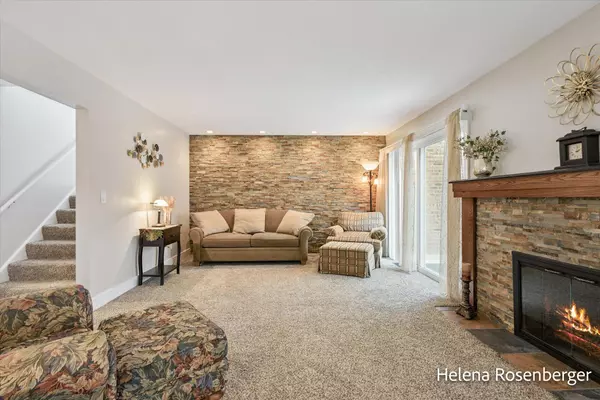$249,000
For more information regarding the value of a property, please contact us for a free consultation.
1447 N Saxony SE Drive Grand Rapids, MI 49508
3 Beds
2 Baths
1,264 SqFt
Key Details
Property Type Condo
Sub Type Condominium
Listing Status Sold
Purchase Type For Sale
Square Footage 1,264 sqft
Price per Sqft $196
Municipality City of Grand Rapids
MLS Listing ID 25038356
Sold Date 10/27/25
Bedrooms 3
Full Baths 1
Half Baths 1
HOA Fees $320/mo
HOA Y/N true
Year Built 1968
Annual Tax Amount $2,831
Tax Year 2024
Property Sub-Type Condominium
Source Michigan Regional Information Center (MichRIC)
Property Description
Can't Find What You're Looking For?
Check out this spacious condo with your own private fenced in courtyard - perfect for morning coffee or summer BBQs! Inside, unwind in your luxurious jacuzzi tub after a long day. Check out the bonus room- perfect for a home office, gym, or hobby space .
Just 20 minutes from all the wonders of Grand Rapids and tucked into the desirable Kentwood School District.
Enjoy maintenance-HOA covering water, trash, snow, and landscaping - no more yard work!
Move-in ready, well-maintained, and only $250K!
Condo Community is in the process of repairing the exterior railroad tie retaining walls.
Don't miss this one - it's your perfect match!
Location
State MI
County Kent
Area Grand Rapids - G
Direction I-196 and US-131 S to 36th St SW in Wyoming. Take exit 80 from US-131 S Follow 36th St SW and Kalamazoo Ave SE to Saxony Ct SE in Grand Rapids
Rooms
Basement Full
Interior
Heating Forced Air
Cooling Central Air
Flooring Carpet, Laminate, Stone
Fireplaces Number 1
Fireplaces Type Living Room, Wood Burning
Fireplace true
Window Features Replacement,Window Treatments
Appliance Dishwasher, Disposal, Dryer, Microwave, Range, Refrigerator, Washer
Laundry In Basement
Exterior
Exterior Feature Other
Parking Features Carport
Fence Privacy
Utilities Available Phone Connected, Natural Gas Connected, Cable Connected, High-Speed Internet
Amenities Available Clubhouse, Pets Allowed, Pool, Other
View Y/N No
Roof Type Composition
Street Surface Paved
Porch Deck, Enclosed, Patio
Garage No
Building
Lot Description Site Condo
Story 2
Sewer Public
Water Public
Structure Type Brick,Wood Siding
New Construction No
Schools
School District Kentwood
Others
HOA Fee Include Water,Trash,Snow Removal,Lawn/Yard Care
Tax ID 41-18-20-433-019
Acceptable Financing Cash, VA Loan, MSHDA, Conventional
Listing Terms Cash, VA Loan, MSHDA, Conventional
Read Less
Want to know what your home might be worth? Contact us for a FREE valuation!

Our team is ready to help you sell your home for the highest possible price ASAP
Bought with Bellabay Realty LLC






