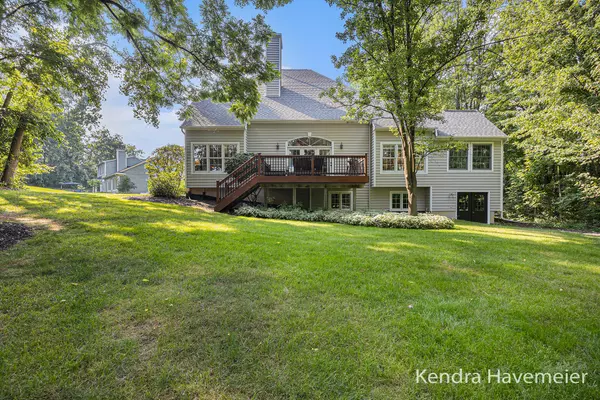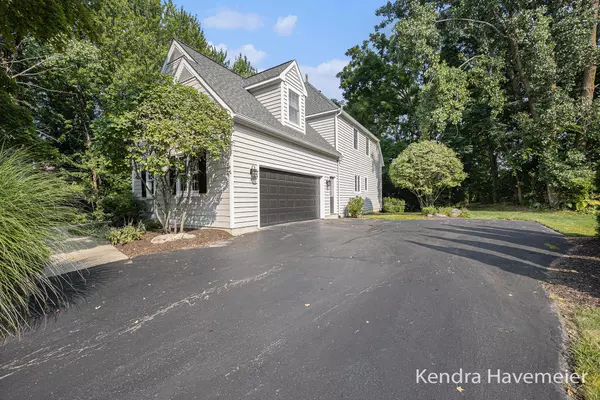$735,000
For more information regarding the value of a property, please contact us for a free consultation.
38 S Bridgestone NE Court Grand Rapids, MI 49546
5 Beds
4 Baths
2,693 SqFt
Key Details
Property Type Single Family Home
Sub Type Single Family Residence
Listing Status Sold
Purchase Type For Sale
Square Footage 2,693 sqft
Price per Sqft $266
Municipality Grand Rapids Twp
MLS Listing ID 25040615
Sold Date 10/20/25
Style Traditional
Bedrooms 5
Full Baths 3
Half Baths 1
HOA Fees $58/ann
HOA Y/N true
Year Built 1996
Annual Tax Amount $6,672
Tax Year 2025
Lot Size 1.174 Acres
Acres 1.17
Property Sub-Type Single Family Residence
Source Michigan Regional Information Center (MichRIC)
Property Description
Experience the perfect blend of privacy and elegance at 38 S Bridgestone Court. Nestled on a wooded 1.2-acre lot at the end of a private drive in Stonebridge, this 3,900+ sq ft Forest Hills home features 5 bedrooms, 3.5 baths, and custom craftsmanship throughout. The main level offers a two-story living room with new carpet and paint, formal dining, a sunroom wrapped in windows, and a spacious Primary Suite. Step onto the large deck overlooking professionally landscaped grounds. Upstairs includes a loft and two bedrooms with a shared ensuite, while the walkout lower level boasts a family/rec room with custom bar, two bedrooms, workshop, and storage. Just minutes to I-96 for easy commuting and 10 minutes from downtown Grand Rapids.
Location
State MI
County Kent
Area Grand Rapids - G
Direction Just E Of Fulton, I-96 Interchange, N. On Bridgestone, Left On Bridgestone Ct.
Rooms
Basement Daylight, Walk-Out Access
Interior
Interior Features Eat-in Kitchen
Heating Forced Air
Cooling Central Air
Fireplaces Number 1
Fireplaces Type Living Room
Fireplace true
Appliance Dishwasher, Disposal, Dryer, Microwave, Range, Refrigerator, Washer
Laundry Laundry Room, Main Level
Exterior
Parking Features Garage Faces Side, Attached
Garage Spaces 2.0
Utilities Available Natural Gas Connected
Amenities Available Playground
View Y/N No
Street Surface Paved
Porch Deck
Garage Yes
Building
Lot Description Wooded
Story 2
Sewer Public
Water Public
Architectural Style Traditional
Structure Type Stone,Wood Siding
New Construction No
Schools
School District Forest Hills
Others
HOA Fee Include Other
Tax ID 41-14-26-426-017
Acceptable Financing Cash, VA Loan, Conventional
Listing Terms Cash, VA Loan, Conventional
Read Less
Want to know what your home might be worth? Contact us for a FREE valuation!

Our team is ready to help you sell your home for the highest possible price ASAP
Bought with Blueprint Properties LLC






