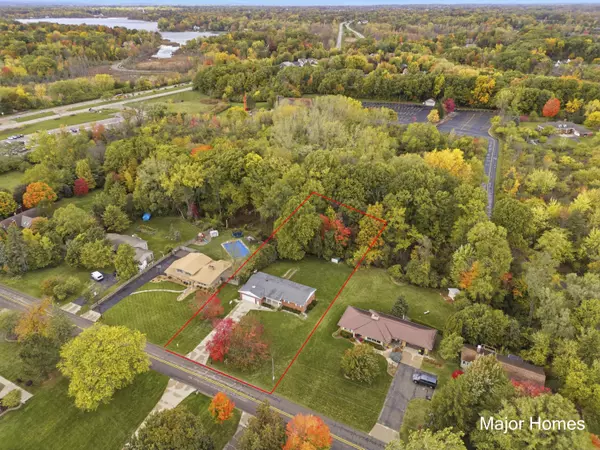$350,000
For more information regarding the value of a property, please contact us for a free consultation.
3547 Lake SE Drive Grand Rapids, MI 49546
4 Beds
2 Baths
1,496 SqFt
Key Details
Property Type Single Family Home
Sub Type Single Family Residence
Listing Status Sold
Purchase Type For Sale
Square Footage 1,496 sqft
Price per Sqft $234
Municipality City of Grand Rapids
MLS Listing ID 25054311
Sold Date 11/03/25
Style Ranch
Bedrooms 4
Full Baths 1
Half Baths 1
Year Built 1964
Annual Tax Amount $2,859
Tax Year 2025
Lot Size 0.576 Acres
Acres 0.58
Lot Dimensions 100x251
Property Sub-Type Single Family Residence
Source Michigan Regional Information Center (MichRIC)
Property Description
First time on the market! Take a look at this incredibly well-kept classic brick Ranch home conveniently located to so many nearby amenities yet tucked away on a 1/2 acre of land with endless privacy. This 4 bedroom, 1.5 bath home features STUNNING hardwood floors under the bedroom carpets. Each bedroom has large closets plus plenty of storage space in the home. There are 2 living rooms, one in the front & a 2nd living space in the back of the home w/ a cozy MCM style wood fireplace featuring a slider to the back deck viewing the spacious wooded backyard. The huge walkout basement has a living room, bedroom, laundry and dry crawl space. The boiler was replaced in 2013 that is also the water heater. BRAND NEW roof in 2024. The oversized garage is 24.5 x 24 with a rammed entrance if desired. Book your showing today! Offer deadline - Offers are due Monday 10/27 at 11am.
Location
State MI
County Kent
Area Grand Rapids - G
Direction East Beltline to Lake Dr
Rooms
Basement Full, Walk-Out Access
Interior
Interior Features Garage Door Opener, Eat-in Kitchen
Heating Baseboard, Hot Water
Flooring Carpet, Wood
Fireplaces Number 1
Fireplaces Type Den, Wood Burning
Fireplace true
Window Features Screens,Window Treatments
Appliance Dishwasher, Dryer, Oven, Range, Refrigerator
Laundry In Basement, Laundry Room
Exterior
Parking Features Garage Faces Front, Garage Door Opener, Attached
Garage Spaces 2.0
View Y/N No
Roof Type Shingle
Street Surface Paved
Porch Patio
Garage Yes
Building
Lot Description Level, Wooded
Story 1
Sewer Public
Water Well
Architectural Style Ranch
Structure Type Brick,Wood Siding
New Construction No
Schools
School District Grand Rapids
Others
Tax ID 41-18-02-126-007
Acceptable Financing Cash, FHA, VA Loan, Conventional
Listing Terms Cash, FHA, VA Loan, Conventional
Read Less
Want to know what your home might be worth? Contact us for a FREE valuation!

Our team is ready to help you sell your home for the highest possible price ASAP
Bought with Crows Nest Realty






