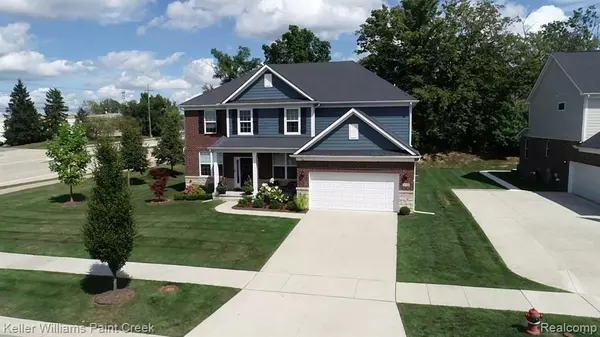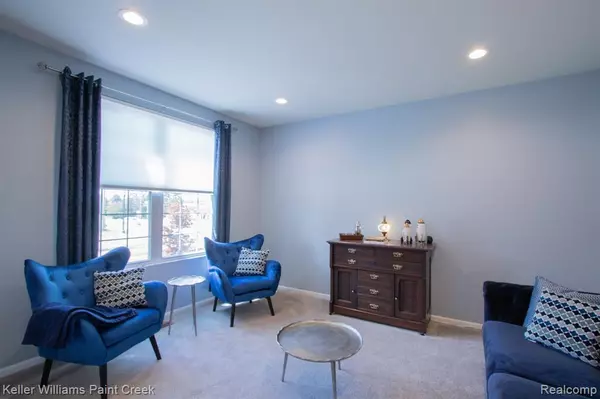$735,000
For more information regarding the value of a property, please contact us for a free consultation.
2009 Logan Drive Rochester Hills, MI 48309
4 Beds
4 Baths
3,277 SqFt
Key Details
Property Type Single Family Home
Sub Type Single Family Residence
Listing Status Sold
Purchase Type For Sale
Square Footage 3,277 sqft
Price per Sqft $213
Municipality Rochester Hills
Subdivision Rochester Hills
MLS Listing ID 20251026850
Sold Date 11/05/25
Bedrooms 4
Full Baths 3
Half Baths 1
HOA Fees $91/ann
HOA Y/N true
Year Built 2019
Annual Tax Amount $9,423
Lot Size 0.290 Acres
Acres 0.29
Lot Dimensions 107x131x95x99
Property Sub-Type Single Family Residence
Source Realcomp
Property Description
Welcome to your dream home in the award winning Rochester School District! This beautifully designed 4 bedroom, 3.5 bath colonial offers over 3,200 sq. ft. of modern comfort, style, and smart home living. Step inside to an inviting open concept layout perfect for both entertaining and everyday life. The chef's kitchen features high end stainless appliances (all included), ample cabinetry, and generous counter space for cooking and gathering. The spacious primary suite is your private retreat, complete with a spa inspired bathroom and a large walk in closet. Every additional bedroom offers comfort and flexibility for family, guests. TVs and projection system included. A whole home battery backup system provides peace of mind. Outside, host summer evenings in the beautifully landscaped yard, perfect for relaxing or entertaining. Located in a prime neighborhood close to shopping, dining, and top rated schools, this home blends convenience, elegance, and technology all in one.
Location
State MI
County Oakland
Area Oakland County - 70
Direction N of Hamlin, E of Crooks
Interior
Heating Forced Air
Cooling Central Air
Fireplaces Type Family Room, Gas Log
Fireplace true
Appliance Washer, Refrigerator, Range, Dryer, Dishwasher, Built-In Gas Oven
Laundry Main Level
Exterior
Exterior Feature Porch(es)
Parking Features Attached, Garage Door Opener
Garage Spaces 2.0
View Y/N No
Garage Yes
Building
Lot Description Corner Lot
Story 2
Sewer Public
Water Public
Structure Type Brick,Other
Schools
School District Rochester
Others
Tax ID 1528227043
Acceptable Financing Cash, Conventional, FHA, VA Loan
Listing Terms Cash, Conventional, FHA, VA Loan
Read Less
Want to know what your home might be worth? Contact us for a FREE valuation!

Our team is ready to help you sell your home for the highest possible price ASAP






