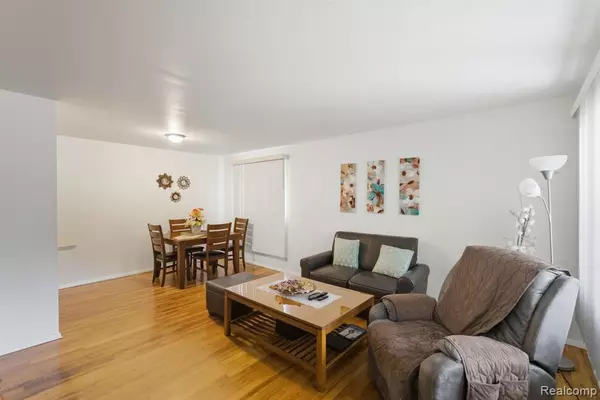$224,900
For more information regarding the value of a property, please contact us for a free consultation.
22948 E Schafer Street Clinton Twp, MI 48035
3 Beds
1 Bath
975 SqFt
Key Details
Property Type Single Family Home
Sub Type Single Family Residence
Listing Status Sold
Purchase Type For Sale
Square Footage 975 sqft
Price per Sqft $235
Municipality Clinton Twp
Subdivision Clinton Twp
MLS Listing ID 20251039532
Sold Date 11/05/25
Bedrooms 3
Full Baths 1
Year Built 1956
Annual Tax Amount $2,318
Lot Size 8,276 Sqft
Acres 0.19
Lot Dimensions 81X104
Property Sub-Type Single Family Residence
Source Realcomp
Property Description
Welcome to this immaculately maintained ranch in Clinton Township, offering peace of mind and comfort from the moment you arrive. Recent updates include a brand-new roof on both the home and garage, a new furnace and central air, plus a newer hot water tank. All appliances stay, making this home truly move-in ready. Inside, you'll find three comfortable bedrooms and a fully updated bathroom with gorgeous tile work. The bathroom was completely gutted and redone, the craftsmanship shows. The interior features hardwood floors throughout and fresh paint, giving every room a bright and timeless feel. Step outside to a spacious fenced-in yard with mature arborvitae for privacy, an established garden, and a quality shed for extra storage. Topping it all off is the wonderful central location, close to shopping, dining, schools, and major roadways—making everyday living both easy and convenient. With its thoughtful updates, classic layout, and desirable setting, this ranch is ready for its next owner to simply move in and enjoy
Location
State MI
County Macomb
Area Macomb County - 50
Direction S of 16 Mile Rd/E of Gratiot Ave
Rooms
Basement Partial
Interior
Interior Features Basement Partially Finished
Heating Forced Air
Cooling Central Air
Appliance Washer, Refrigerator, Range, Dryer
Exterior
Exterior Feature Fenced Back, Patio, Porch(es)
Parking Features Detached
Garage Spaces 1.0
View Y/N No
Garage Yes
Building
Story 1
Sewer Public
Water Public
Structure Type Brick
Schools
School District Mount Clemens
Others
Tax ID 1126130007
Acceptable Financing Cash, Conventional, FHA, VA Loan
Listing Terms Cash, Conventional, FHA, VA Loan
Read Less
Want to know what your home might be worth? Contact us for a FREE valuation!

Our team is ready to help you sell your home for the highest possible price ASAP






