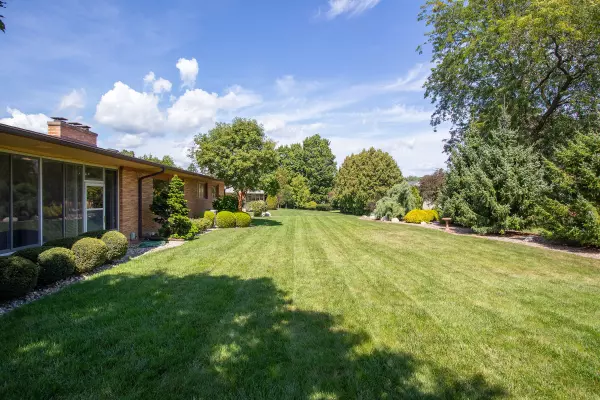$299,900
For more information regarding the value of a property, please contact us for a free consultation.
239 S Brewer Drive Battle Creek, MI 49015
3 Beds
2 Baths
1,780 SqFt
Key Details
Property Type Single Family Home
Sub Type Single Family Residence
Listing Status Sold
Purchase Type For Sale
Square Footage 1,780 sqft
Price per Sqft $174
Municipality Battle Creek City
MLS Listing ID 25045599
Sold Date 11/06/25
Style Ranch
Bedrooms 3
Full Baths 1
Half Baths 1
Year Built 1961
Annual Tax Amount $4,898
Tax Year 2025
Lot Size 0.367 Acres
Acres 0.37
Lot Dimensions 115 x 139
Property Sub-Type Single Family Residence
Source Michigan Regional Information Center (MichRIC)
Property Description
Mid-century modern brick home in Lakeview. Super sharp ranch with all the amenities. Large open dining / living room combo that can accommodate a baby grand piano with ease. Includes brick fireplace and a slider to the 3 seasons room. This overlooks an impeccable private yard. Galley kitchen with island, quartz countertops, custom built in's & tile backsplash. The primary bedroom is large with a separate seating area and connected to the main bath. There is a main floor laundry and a full basement with another fireplace, rec-room, kitchenette, a huge craft room, and plenty of storage too. Exterior has established and manicured landscaping with a concrete driveway. Other neat features include a hidden pocket door, Kinetico RO & water softener, wide hallway off attractive entry with glass block sidelight. Washer & dryer area on main floor off garage entry.
This home is a showplace and marvel of the era.
Location
State MI
County Calhoun
Area Battle Creek - B
Rooms
Basement Full
Interior
Interior Features Garage Door Opener, Center Island, Eat-in Kitchen, Pantry
Heating Forced Air
Cooling Central Air
Flooring Carpet, Tile, Wood
Fireplaces Number 2
Fireplaces Type Living Room, Recreation Room
Fireplace true
Window Features Window Treatments
Appliance Cooktop, Dishwasher, Oven, Refrigerator, Water Softener Owned
Laundry Main Level
Exterior
Parking Features Garage Faces Front, Attached
Garage Spaces 2.0
View Y/N No
Roof Type Composition
Street Surface Paved
Porch 3 Season Room, Enclosed, Screened
Garage Yes
Building
Lot Description Level
Story 1
Sewer Public
Water Public
Architectural Style Ranch
Structure Type Brick
New Construction No
Schools
School District Lakeview
Others
Tax ID 52-4690-08-531-0
Acceptable Financing Cash, FHA, VA Loan, MSHDA, Conventional
Listing Terms Cash, FHA, VA Loan, MSHDA, Conventional
Read Less
Want to know what your home might be worth? Contact us for a FREE valuation!

Our team is ready to help you sell your home for the highest possible price ASAP
Bought with Pearse Realty, Inc.






