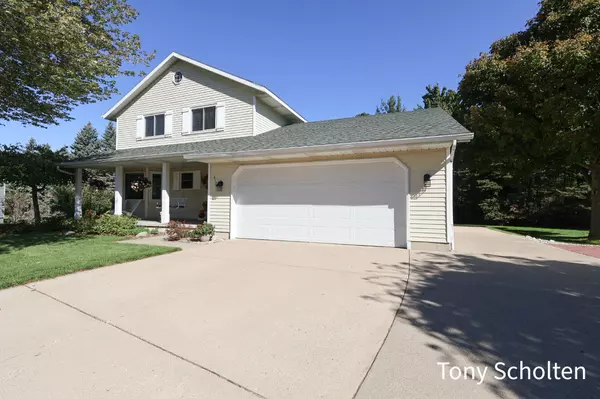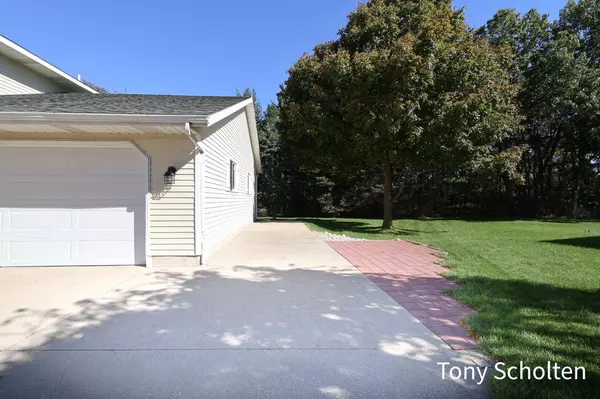$434,900
For more information regarding the value of a property, please contact us for a free consultation.
4105 Chaminade SW Drive Grandville, MI 49418
4 Beds
2 Baths
1,578 SqFt
Key Details
Property Type Single Family Home
Sub Type Single Family Residence
Listing Status Sold
Purchase Type For Sale
Square Footage 1,578 sqft
Price per Sqft $272
Municipality Grandville City
MLS Listing ID 25053020
Sold Date 11/12/25
Style Traditional
Bedrooms 4
Full Baths 2
Year Built 1990
Annual Tax Amount $3,919
Tax Year 2024
Lot Size 0.336 Acres
Acres 0.34
Lot Dimensions 45' x 128'
Property Sub-Type Single Family Residence
Source Michigan Regional Information Center (MichRIC)
Property Description
Tucked back in a peaceful neighborhood on a quiet cul-de-sac, this Grandville two-story blends comfort, convenience, and modern updates. Enjoy the welcoming front porch and a private, wooded backyard from the newer maintenance-free composite deck with aluminum railing. Inside, this meticulous one-owner home shines! The kitchen was beautifully updated in 2021 with solid-surface countertops, tile backsplash, and newer appliances. All closets feature custom built-ins for smart, organized storage. The finished lower level offers a family room with kitchenette, office/bedroom, and abundant storage. Recent improvements include newer mechanicals, roof, replacement windows, and overhead garage door—all the big-ticket items are done! The extra-deep garage offers hot/cold water, a floor drain, and ladder access to storage above, plus a side parking pad for trailers or vehicles. A rare find in a great location—close to schools, shopping, and highway access!
Location
State MI
County Kent
Area Grand Rapids - G
Direction East on Pine Meadow Dr. SW, north on Arbortown Dr. SW, then right on Chaminade Dr. to end of cal-de-sac.
Rooms
Basement Daylight
Interior
Interior Features Garage Door Opener, Wet Bar, Eat-in Kitchen
Heating Forced Air
Cooling Central Air
Flooring Carpet
Fireplaces Number 1
Fireplaces Type Gas Log, Recreation Room
Fireplace true
Window Features Replacement,Window Treatments
Appliance Dishwasher, Dryer, Freezer, Oven, Refrigerator, Washer
Laundry Main Level
Exterior
Parking Features Attached
Garage Spaces 2.0
View Y/N No
Roof Type Shingle
Street Surface Paved
Porch Deck
Garage Yes
Building
Lot Description Wooded, Cul-De-Sac
Story 2
Sewer Public
Water Public
Architectural Style Traditional
Structure Type Vinyl Siding
New Construction No
Schools
High Schools Grandville High School
School District Grandville
Others
Tax ID 41-17-21-303-006
Acceptable Financing Cash, FHA, VA Loan, Conventional
Listing Terms Cash, FHA, VA Loan, Conventional
Read Less
Want to know what your home might be worth? Contact us for a FREE valuation!

Our team is ready to help you sell your home for the highest possible price ASAP
Bought with City2Shore Gateway Group of Byron Center






