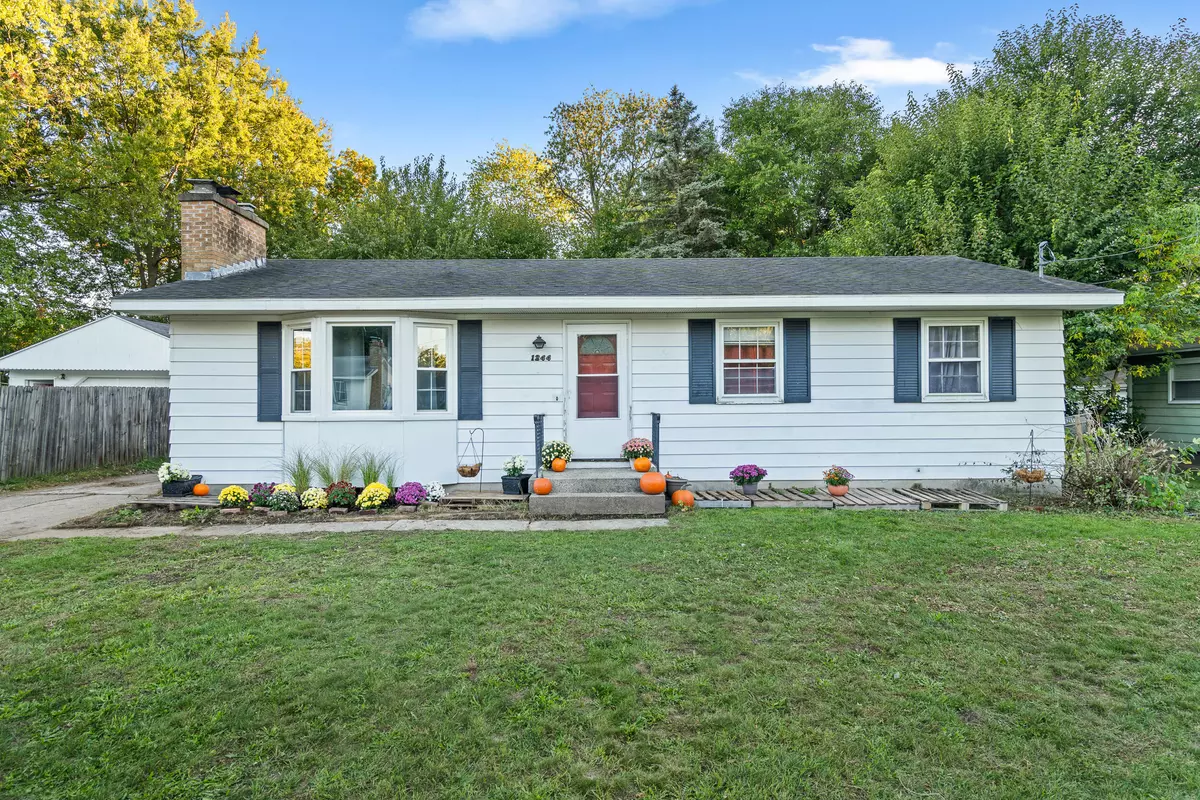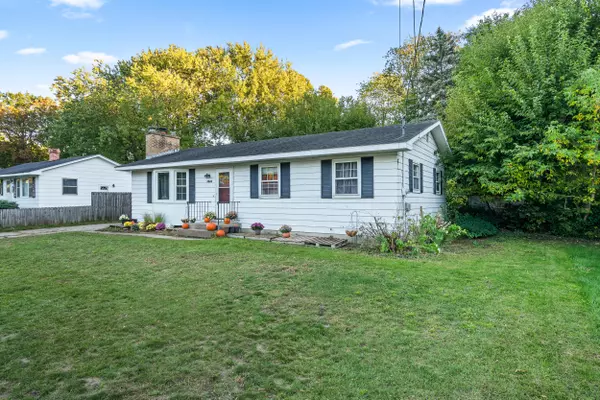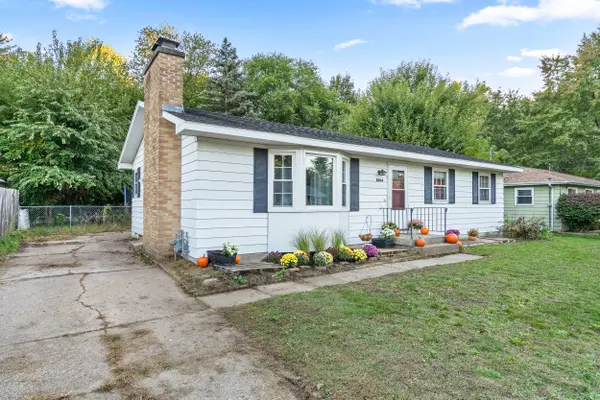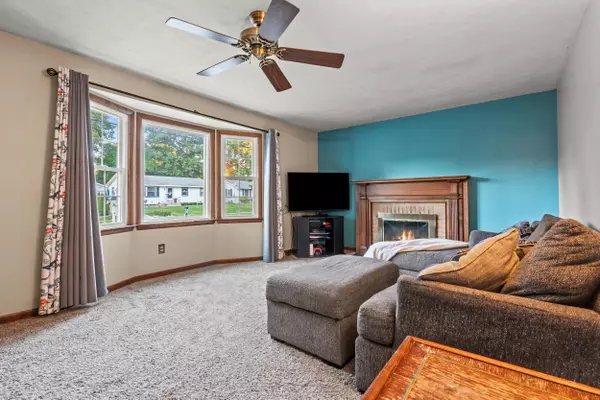$250,000
For more information regarding the value of a property, please contact us for a free consultation.
1244 Katrina SE Drive Kentwood, MI 49508
3 Beds
2 Baths
1,144 SqFt
Key Details
Property Type Single Family Home
Sub Type Single Family Residence
Listing Status Sold
Purchase Type For Sale
Square Footage 1,144 sqft
Price per Sqft $214
Municipality City of Kentwood
MLS Listing ID 25053638
Sold Date 11/18/25
Style Ranch
Bedrooms 3
Full Baths 1
Half Baths 1
Year Built 1964
Annual Tax Amount $2,256
Tax Year 2024
Lot Size 10,500 Sqft
Acres 0.24
Lot Dimensions 70X150
Property Sub-Type Single Family Residence
Source Michigan Regional Information Center (MichRIC)
Property Description
Welcome to 1244 Katrina Drive SE in Kentwood, Michigan! This charming 3-bedroom, 1.5-bath home is perfect for first-time homebuyers. Nestled in a friendly and welcoming neighborhood, you'll enjoy a strong sense of community, tree-lined streets, and convenient access to local amenities. Inside, you'll find a spacious living area, a well-appointed kitchen, and a lovely backyard—ideal for gatherings. Don't miss out on this wonderful opportunity to start your homeownership journey in a fantastic neighborhood!
Location
State MI
County Kent
Area Grand Rapids - G
Rooms
Basement Full
Interior
Interior Features Ceiling Fan(s)
Heating Forced Air
Cooling Central Air
Fireplaces Number 2
Fireplace true
Appliance Dishwasher, Disposal, Microwave, Range, Refrigerator
Laundry Laundry Room
Exterior
Fence Fenced Back
Utilities Available Natural Gas Available, Natural Gas Connected, Storm Sewer
View Y/N No
Street Surface Paved
Porch Deck
Garage No
Building
Story 1
Sewer Public
Water Public
Architectural Style Ranch
Structure Type Aluminum Siding
New Construction No
Schools
School District Kentwood
Others
Tax ID 411832277002
Acceptable Financing Cash, FHA, VA Loan, Conventional
Listing Terms Cash, FHA, VA Loan, Conventional
Read Less
Want to know what your home might be worth? Contact us for a FREE valuation!

Our team is ready to help you sell your home for the highest possible price ASAP
Bought with MOXIE Real Estate + Development






