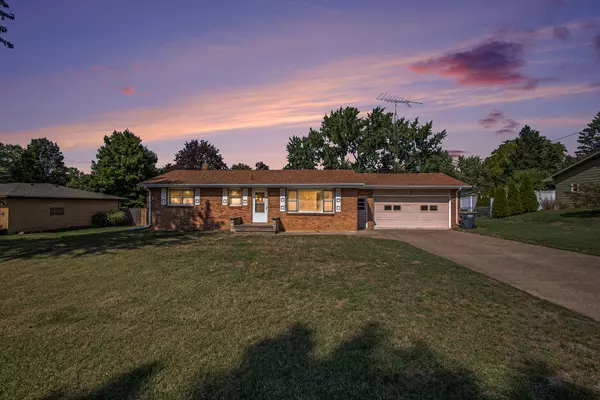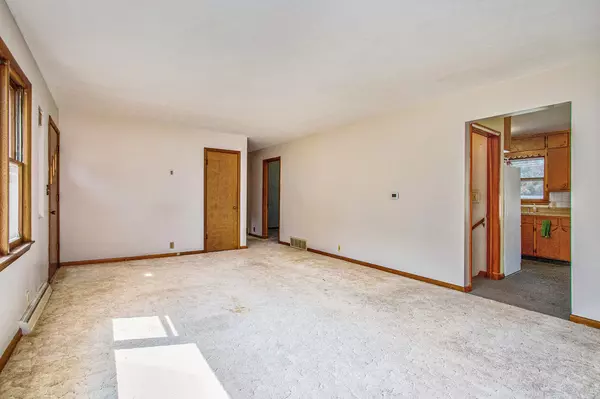$220,000
For more information regarding the value of a property, please contact us for a free consultation.
1957 Nash Drive St. Joseph, MI 49085
3 Beds
2 Baths
1,236 SqFt
Key Details
Property Type Single Family Home
Sub Type Single Family Residence
Listing Status Sold
Purchase Type For Sale
Square Footage 1,236 sqft
Price per Sqft $187
Municipality St. Joseph Twp
MLS Listing ID 25055136
Sold Date 11/18/25
Style Ranch
Bedrooms 3
Full Baths 1
Half Baths 1
Year Built 1962
Annual Tax Amount $2,178
Tax Year 2025
Lot Size 0.300 Acres
Acres 0.3
Lot Dimensions 132x100
Property Sub-Type Single Family Residence
Source Michigan Regional Information Center (MichRIC)
Property Description
Solid brick ranch in the Lakeshore School District offering 3 bedrooms, 1.5 baths, and over 1,200 sq ft on the main level plus just under 500 sq ft of finished space in the basement. Well-cared-for with classic, vintage finishes, ready for your updates. Original hardwoods are believed to be under much of the main-floor carpet (buyer to verify). Inside you'll find a bright living room, an eat-in kitchen, three main-floor bedrooms, a full bath, and a convenient half bath. The lower level adds a flexible rec room with office area or space for your home gym and ample storage. Durable construction, an efficient layout, and a central location near everyday amenities make this a smart opportunity in Lakeshore Schools.
Location
State MI
County Berrien
Area Southwestern Michigan - S
Direction Take Cleveland to Nash and head East. House will be couple of blocks down on the right hand side. (north side of the street)
Rooms
Basement Full
Interior
Interior Features Broadband, Eat-in Kitchen
Heating Forced Air
Cooling Central Air
Fireplace false
Appliance Cooktop, Dryer, Oven, Refrigerator, Washer
Laundry In Basement
Exterior
Parking Features Garage Faces Front, Attached
Garage Spaces 2.0
Utilities Available Natural Gas Connected
View Y/N No
Handicap Access Ramped Entrance, Accessible Mn Flr Bedroom, Covered Ramp, Lever Door Handles
Garage Yes
Building
Story 1
Sewer Public
Water Public
Architectural Style Ranch
Structure Type Brick,Wood Siding
New Construction No
Schools
School District Lakeshore
Others
Tax ID 11-18-1330-0004-00-8
Acceptable Financing Cash, Conventional
Listing Terms Cash, Conventional
Read Less
Want to know what your home might be worth? Contact us for a FREE valuation!

Our team is ready to help you sell your home for the highest possible price ASAP
Bought with ERA Reardon Realty






